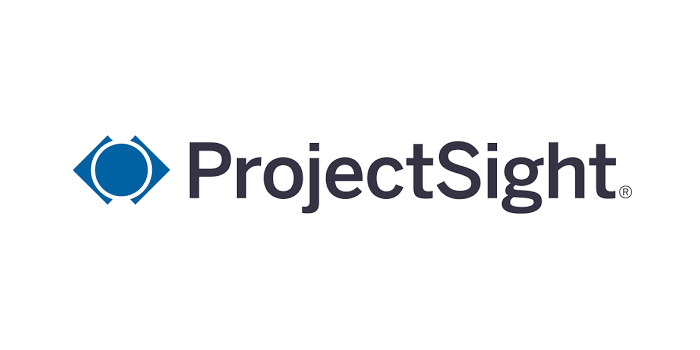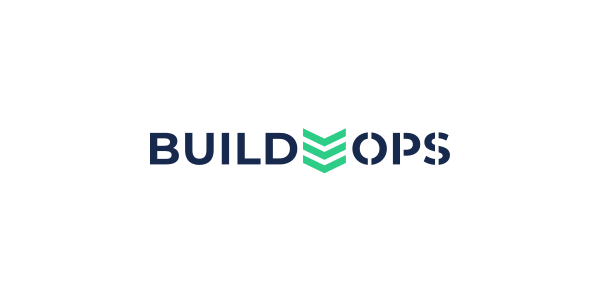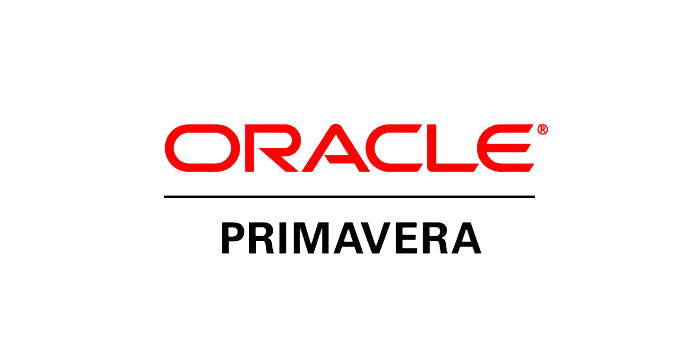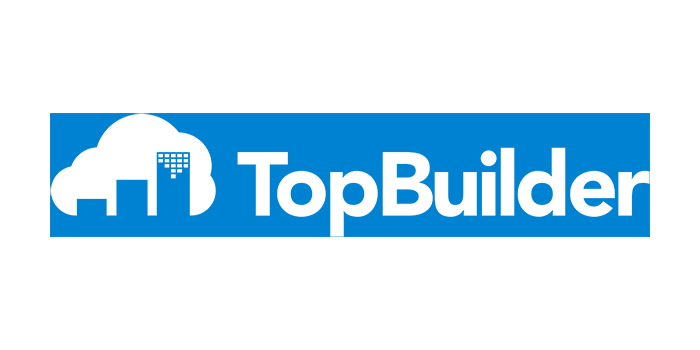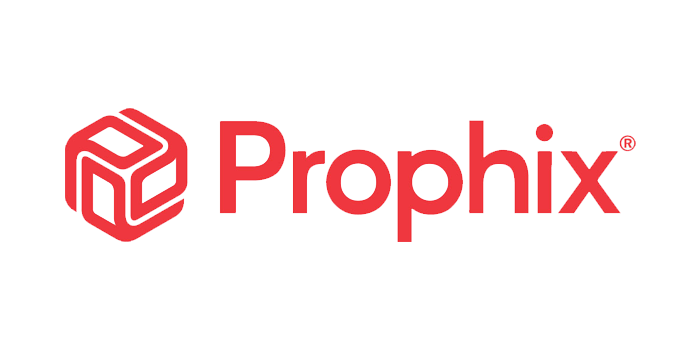Oracle’s Primavera Facilities Management is a powerful and easy-to-use solution for managing your properties and facilities. Providing automation and flexibility to handle customer-specific facilities management needs, Primavera Unifier is a Web-based solution delivered via an intuitive graphical interface
Primavera Facilities Management provides a powerful, flexible and easy-to-use solution to plan, manage and maintain smooth operation of your facilities. From defining and tracking building spaces to performing facility inspections, the solution provides a flexible toolset that can adapt to customer-specific needs. Primavera Facilities Management is part of the integrated Primavera Unifier offering.
World-Class Facilities Management
 Create service requests through an easy to use web portal interface and route requests directly to the appropriate personnel.
Create service requests through an easy to use web portal interface and route requests directly to the appropriate personnel.- Generate work orders to inspect, maintain, and correct issues for smooth operation of your facilities.
- Schedule automatic preventive maintenance work orders through timed or metered based scheduling.
- Roll up maintenance work-related costs to a central cost sheet, and view detailed costs per transaction across a facility or portfolio of facilities.
- Visualize occupancy and room availability by floor or level of an entire facility or building.
- Inspect and assess your facility’s condition and gain visibility on the conditions of your building systems to compute the FCI index.
Maintenance management is essential to the smooth operation of any facility—keeping interruptions, system failures, and safety incidents to a minimum. The many preventive maintenance features in Primavera Facilities Management include best-in-class automated processes for things such as service requests (with a portal interface), preventive and corrective work orders, preventive maintenance books, job plans, meter readings, invoices and payments, material and parts inventory, material orders and receipts, material moves, material adjustments, and more.
The constantly changing state of information is managed through Primavera Unifier’s workflow engine, which tracks all task assignments. Users can manage these elements through the product interface or via automated e-mails. Making things even easier, all maintenance work–related costs are rolled up to a central cost sheet normalized by a robust cost code structure. Here, users can drill down through facility management costs by each transaction for the entire facility or across the portfolio of facilities. All cost structures are easily configurable by an administrator.
Assessing facility condition is an important part of management and maintenance. This task includes inspecting, collecting, analyzing, and reporting on the condition of the entire facility or each building system (for example, foundation, roof construction, exterior enclosure, elevators and lifts, plumbing, HVAC, and more) Such assessments are primarily used to support decision-makers in their annual budgeting and maintenance project planning.
The Facilities Condition Assessment (FCA) feature within Primavera Facilities Management provides all the tools and processes required to perform this important task, including FCA inspections, assessing deferred maintenance work and estimated deficiencies, current replacement value and capital renewal costs, support for Uniformat II cost modeling, a configurable FCA Manager sheet, and automatic calculation of each building system’s facility condition index (FCI) as well as the entire building’s FCI. This ability to calculate the FCIs for each facility gives management professionals a way to objectively compare facility and/or building conditions. As a result, decision-makers gain visibility into building-renewal funding needs and comparisons.
Whether moving a single person or restacking entire buildings, Primavera Unifier’s space- and move-management solutions facilitate not only strategic planning and tactical reassignment of space but also the move process itself (including all associated tasks, dates, and assignments). The Space Manager feature provides a flexible and configurable solution to create, classify, and organize building floors and spaces by types such as usable spaces, common spaces, vertical penetrations, gross exterior measured areas, and so on. Each space type definition has a configurable set of attributes for capturing critical data such as occupant’s name and department, measured and/or extracted space area, space type and usage, and more.
Users can also employ the Space Manager feature to track space standard compliances and room availability, and to compute occupancy rates. In addition, the configurable Stacking Plans capability provides a visual representation of an entire facility or building, broken down by floor or level, to show how space is being used and assigned. You can easily see the square feet (or meters) of vacant space per floor, how much space is occupied by a single department on a given floor, and more. The Space Manager feature also supports the Building Owners and Managers Association standards for space classification


